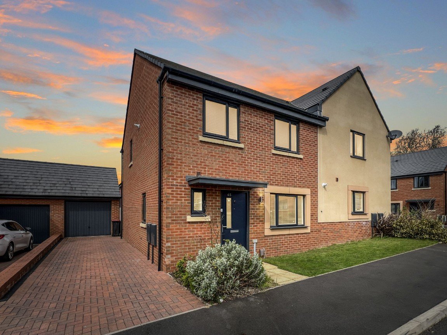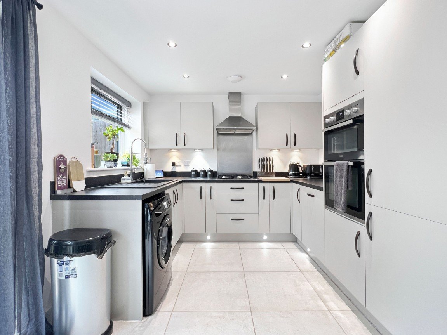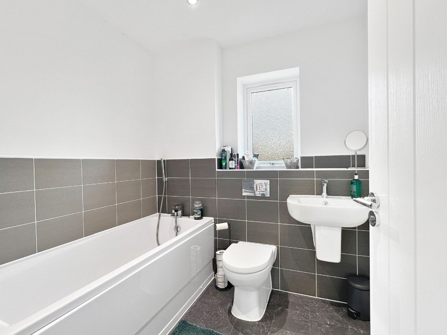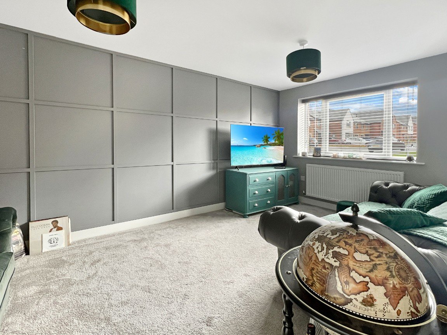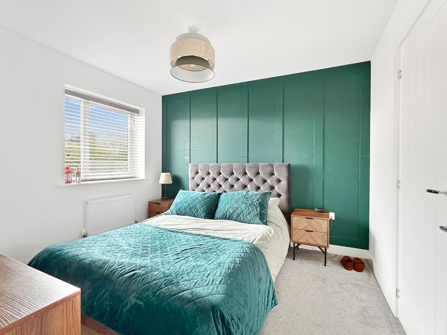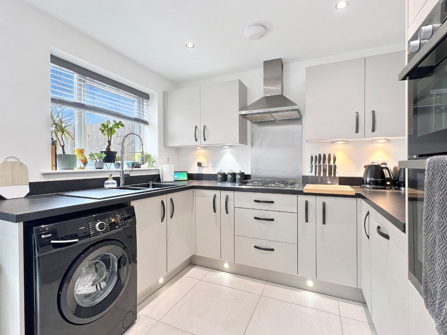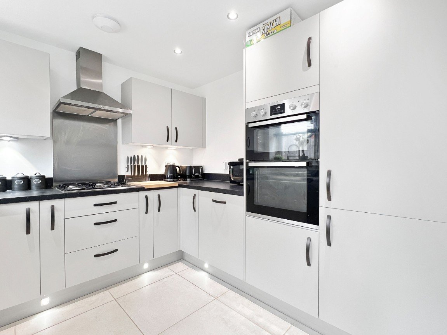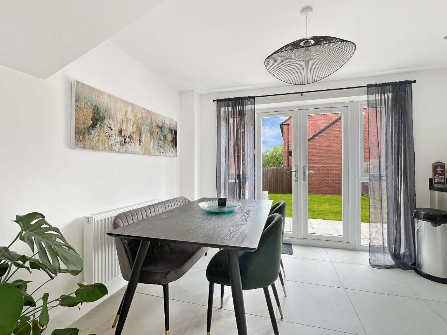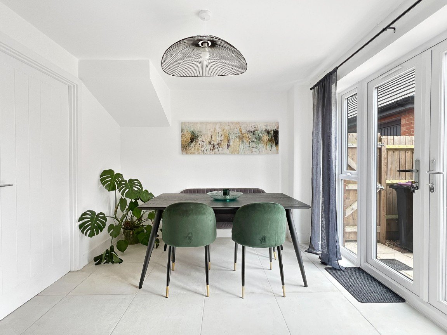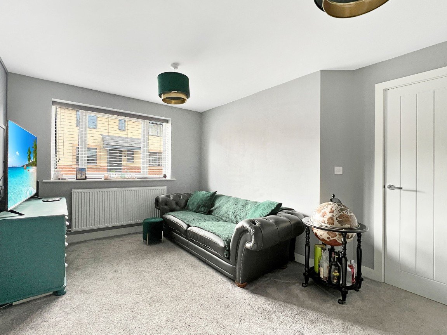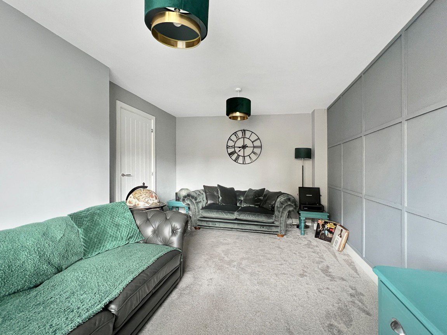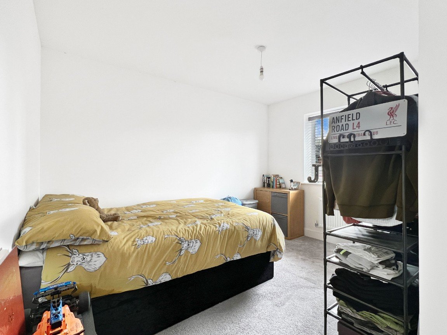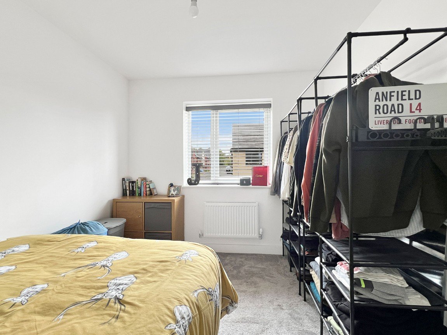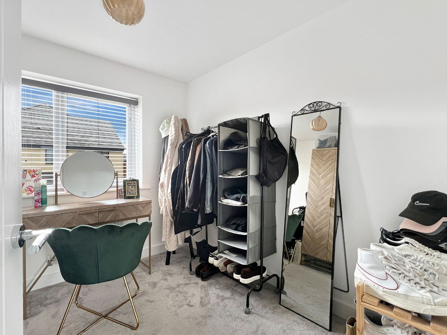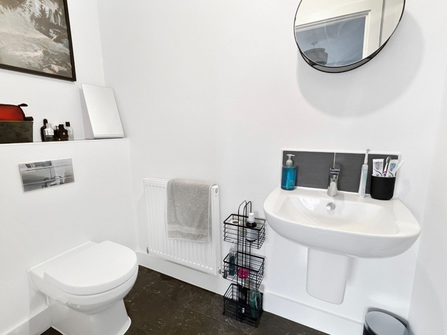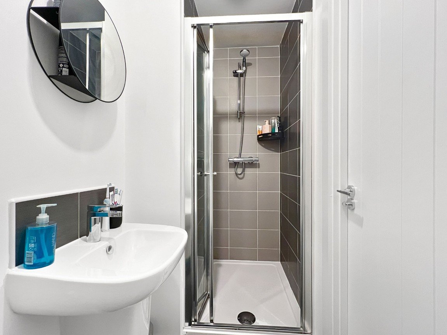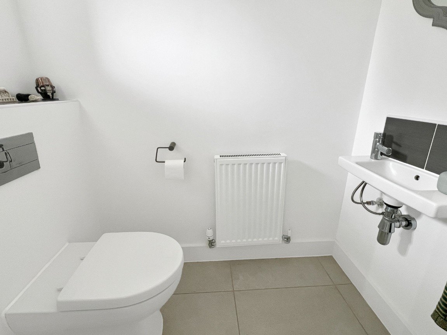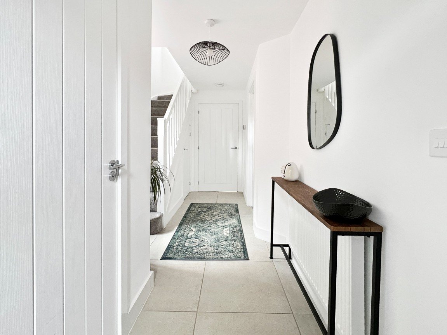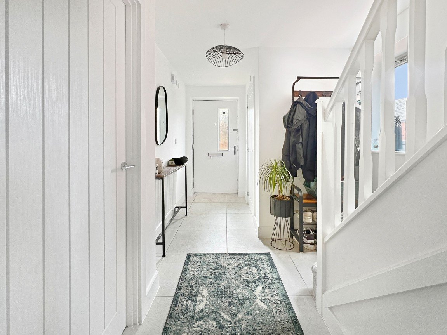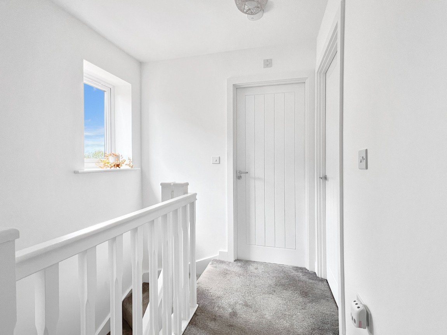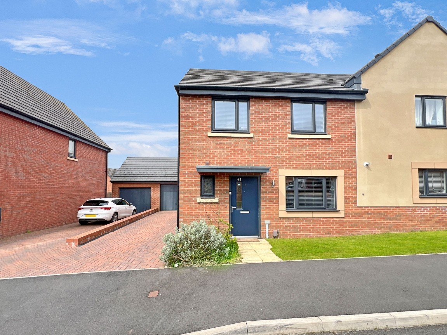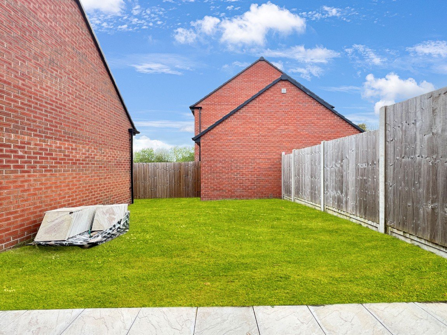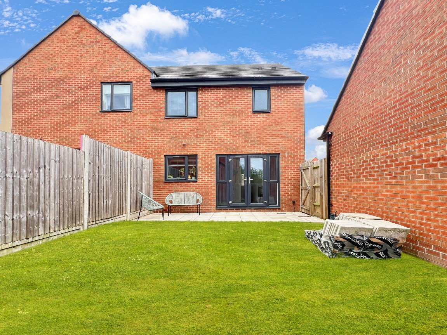York Road, Priorslee, Telford, TF2
Offers Over
£250,000
Property Composition
- Semi-Detached House
- 3 Bedrooms
- 2 Bathrooms
- 1 Reception Rooms
Property Features
- Quote Ref: MG0507
- Modern Kitchen/Diner
- Garage & Driveway For 2 Cars
- 2 Double Bedrooms
- En-Suite to Main Bedroom
- Convenient Downstairs WC
- Enviable Location
- Close to Good Local Schools
- Great Transport Links
Property Description
Quote Ref: MG0507
🏡 Welcome to your new sanctuary nestled in the heart of convenience and comfort!
Discover the allure of this charming 3-bedroom semi-detached haven, boasting a spacious garage and a driveway accommodating two cars effortlessly. Set in an enviable location just a leisurely 10-minute drive from the vibrant hub of Telford town center, every day presents an opportunity for seamless living and boundless exploration.
Step inside to find a warm and inviting ambiance awaiting you. The expansive lounge beckons with promises of cozy evenings spent unwinding with loved ones, while the adjoining kitchen/diner exudes an atmosphere of culinary delight, perfect for hosting gatherings and creating cherished memories.
Convenience is key with a thoughtfully placed downstairs WC, ensuring practicality meets elegance at every turn. Upstairs, retreat to the privacy of two generous double bedrooms, complemented by an indulgent en-suite to the master bedroom, providing a tranquil escape from the demands of the day. A snug single bedroom offers versatility, catering to the needs of growing families or providing the ideal space for a home office or creative sanctuary.
Beyond the walls of this captivating abode, discover a community enriched with amenities designed to enhance your lifestyle. With esteemed primary and secondary schools nearby, nurturing young minds is effortless, while the proximity of Telford Central Rail Station, a mere 2.7 miles away, ensures seamless connectivity for both work and leisure pursuits.
For the culinary enthusiast, a modern kitchen awaits, complete with built-in appliances including an oven, hob, extractor, dishwasher, and fridge freezer, seamlessly blending style and functionality. The inclusion of space for a washing machine adds further convenience, simplifying daily routines with ease.
As the day draws to a close, step outside into the embrace of a well-appointed garden area, offering ample space for al fresco dining, vibrant garden parties, or simply basking in the serenity of nature’s embrace.
Whether you’re a first-time buyer embarking on the exciting journey of homeownership or looking to expand your families living space, this residence presents an unparalleled opportunity to experience the epitome of modern living.
Welcome home to a world where comfort, convenience, and community converge seamlessly. Your oasis awaits.
MAINS SERVICES - Water, Drainage, Gas and Electricity are connected.
EPC Rating - B
COUNCIL TAX - C
TENURE: Freehold
SERVICE CHARGE: £140 per annum
GROUND RENT: £0
AGENTS NOTE - Please be advised that their property details may be subject to change and must not be relied upon as an accurate description of this home. Although these details are thought to be materially correct, the accuracy cannot be guaranteed, and they do not form part of any contract. All services and appliances must be considered 'untested' and a buyer should ensure their appointed solicitor collates any relevant information or service/warranty documentation. Please note, that all dimensions are approximate/maximums and should not be relied upon for the purposes of floor coverings.
ANTI-MONEY LAUNDERING REGULATIONS - All clients offering on a property will be required to produce photograph proof of identification, proof of residence, and proof of the financial ability to proceed with the purchase at the agreed offer level. We understand it is not always easy to obtain the required documents and will assist you in any way we can. These checks currently cost £30 per person which we request that you pay for.
PLEASE NOTE
We may refer buyers and sellers through our panel of chosen Conveyancers. It is completely your decision whether you choose to use their services. Should you decide to use their services you should know that we would receive a referral fee of £100 (plus Vat) from them for referring you. These firms have been handpicked and we only refer you to the best local firms with a proven high track record.
We also refer buyers and sellers to our Financial Advisers. It is your decision whether you choose to use their services. Should you decide to use any of their services you should be aware that we would receive a average referral fee of £200 from them for recommending you.
You are not under any obligation to use the services of any of the recommended providers, though should you accept our recommendation the provider is expected to pay us the corresponding referral fee.


